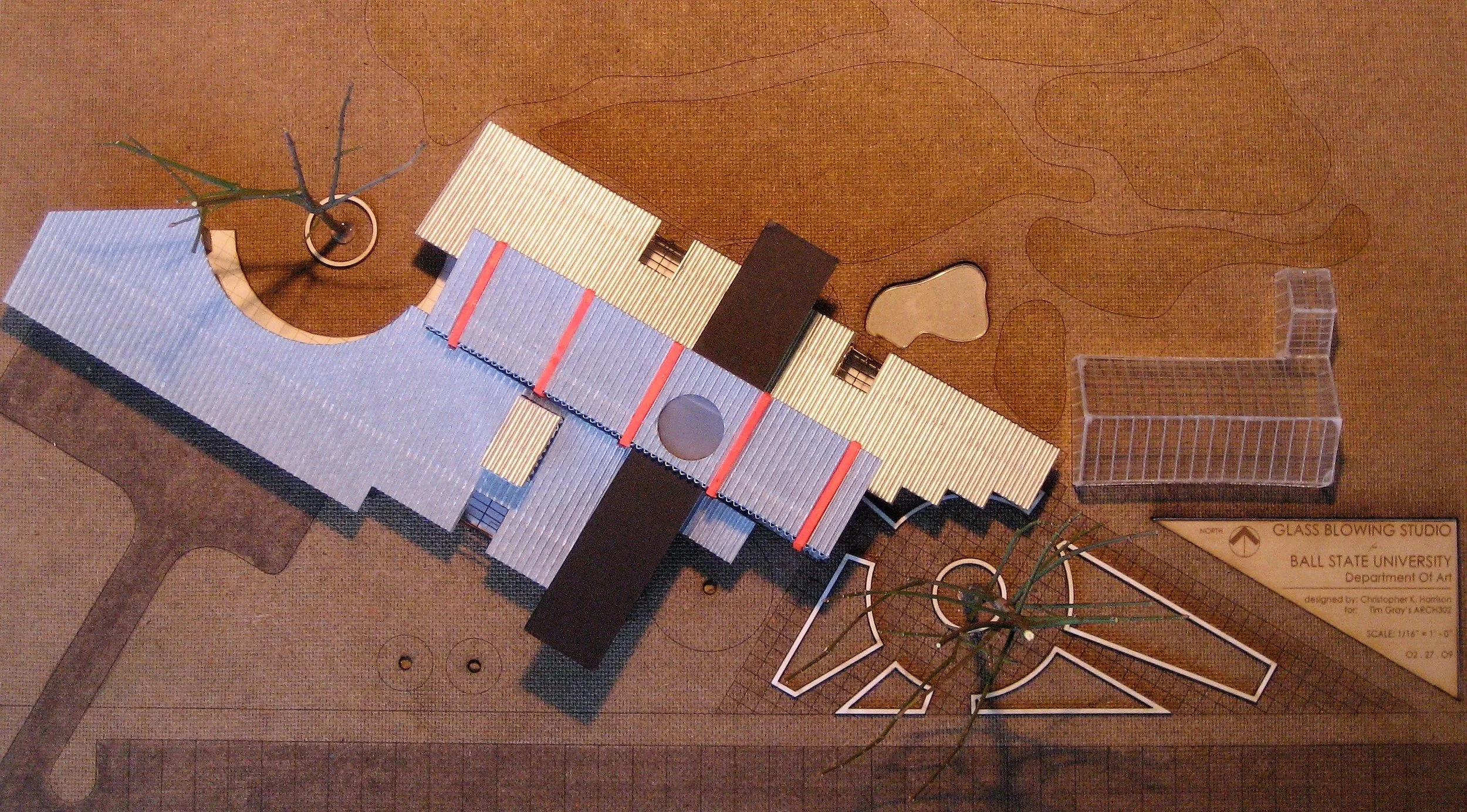Glass Studio
celebrating glass through light
Completed Spring Semester 2008-09 (Junior Year - ARCH 302)
Skills utilized:
Architectural design
3D design (Rhino)
2D drafting (AutoCAD)
Site & Concept
Situated on the south side of Christy Woods, my proposition for the new ball state glass arts studio nestles itself into the site, requiring almost no landscape modification apart from some tree removal at the west side of the site. When I first visited the site, i noticed two massive trees that had an incredible presence and impact there. I used these two trees as endpoints for an axis, along which I centered the gallery of the studio. At each end, the trees are the centerpiece of two outdoor courtyards.
The courtyard on the south east end is very geometrically ordered, with a 4’ grid of concrete pavers creating a plaza-like feel underneath the canopy of the huge tree. On the opposite end, and more enveloped by the site, an outdoor walkway with glass art displays runs in a concentric arc around the tree, with a trellis of the same orange steel used in the main building radiates out from the center.
Whether approaching the site as a student might from the north or east, or as a visitor coming in from the parking lot on the south side, each courtyard is a foreshadowing of the central rotunda of the gallery where two axes cross. At that intersection, a 16’ diameter oculus is carved through both of the overlapping roof planes and covered with Kalwall, bathing the entire gallery in a soft white light, and offering spectacular lighting potential for large scale pieces, suspended from above. Along the upper half of the north wall of the gallery, a large clerestory of Kalwall assists in day lighting the space.
Structure
The structural system I developed for the main gallery of the building involved dividing the space into four main bays, each 24 feet wide. While this configuration made it a longer span than what would be from simply spanning the gallery across it’s shortest dimension, this allowed me to place the metal decking on top of the joists in a way that allows water to drain off of the shallowly sloped roof. Further more, by turning the metal decking, it allows the lines to wrap around the roof line and down the opposite side so that the vertical nature of the gallery is brought to notice.
In working out the details of how my design would actually be constructed, I spent a great deal of time on the roof structure and with the help of my professor, developed a method which would allow the corrugated steel decking to cantilever out beyond the end walls of the gallery. The beam members of the three central groups of structure would be fairly tall, both for stability as well as aesthetics of being able to see the exposed structure from a distance outside. The beams at either end of the gallery, however, are shallower than the rest, allowing a longer steel joist to be tied up to the bottom of the beam, and then extend freely beyond to create the deep overhang.








